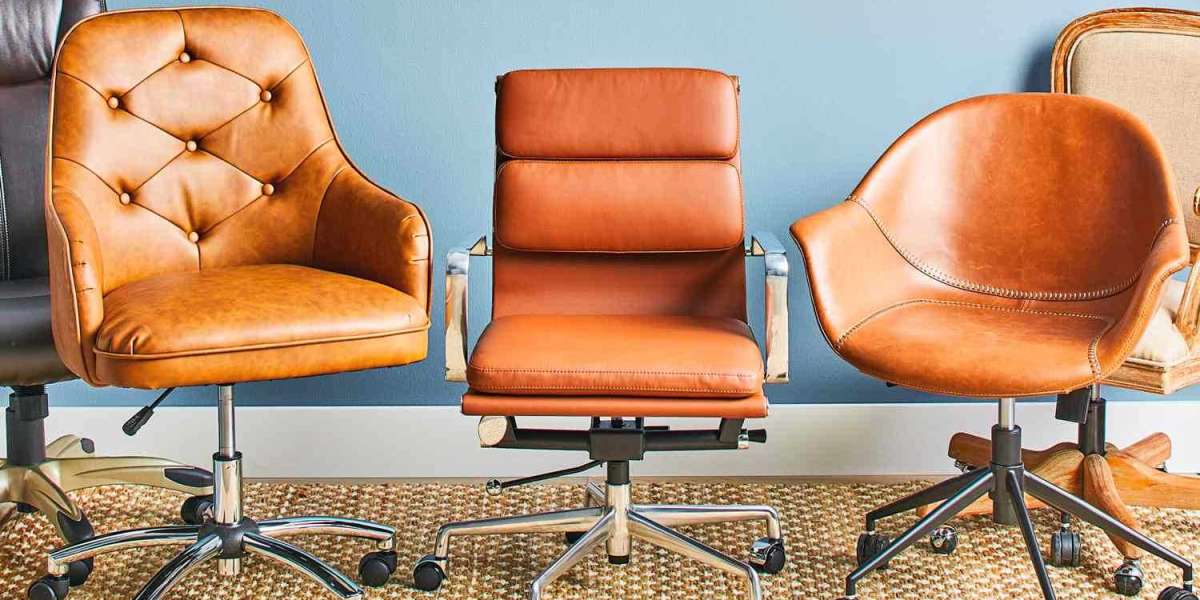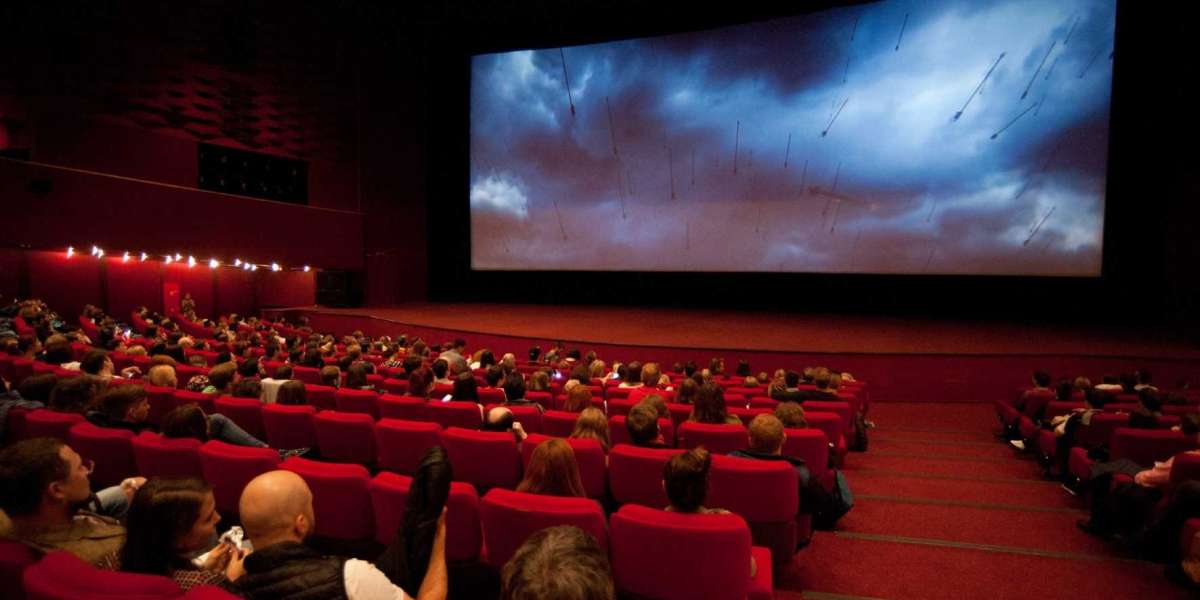The layout of your office furniture can significantly influence productivity, collaboration, and overall workplace morale. A well-thought-out furniture arrangement not only optimizes space but also creates an inviting atmosphere that encourages creativity and teamwork. Here are several effective furniture layout ideas designed to enhance productivity in any office environment.
1. Open Plan Layout
An open plan layout is designed to promote collaboration and communication among team members. This layout typically features desks arranged in clusters or rows, minimizing barriers between employees.
Benefits:
- Enhanced Collaboration: Employees can easily share ideas, brainstorm, and engage in discussions.
- Increased Transparency: Open spaces foster a sense of community and inclusivity.
Implementation Tips:
- Use modular desks that can be reconfigured as team sizes change.
- Incorporate shared workstations and communal areas for meetings and casual interactions.
- Provide sound-absorbing materials or partitions to minimize noise while maintaining openness.
2. Cubicle Layout
Cubicles are a classic choice for offices that require a balance between privacy and collaboration. This layout involves partitioned workspaces that provide employees with personal space while still allowing for some interaction.
Benefits:
- Reduced Distractions: Cubicles help minimize interruptions from surrounding colleagues, enabling better focus.
- Defined Workspaces: Each employee has a designated area, promoting organization.
Implementation Tips:
- Customize cubicle heights to allow for varying degrees of privacy—lower walls can facilitate communication, while higher walls can reduce noise.
- Use flexible cubicle designs that can be easily reconfigured based on team needs or projects.
- Incorporate shared meeting spaces or lounge areas nearby to encourage collaboration when needed.
3. Team-Based Layout
In a team-based layout, workspaces are arranged around collaborative areas designed specifically for group projects and teamwork. This layout is often used for departments that rely heavily on collaboration.
Benefits:
- Encouraged Teamwork: Proximity to team members fosters communication and collaboration.
- Dynamic Space Usage: Areas can be quickly transformed for group work or meetings.
Implementation Tips:
- Position desks in clusters or circles to facilitate discussions and brainstorming sessions.
- Create a central meeting area with comfortable seating and technology for presentations.
- Use movable partitions to adjust space size based on team size or project demands.
4. Hybrid Layout
A hybrid layout combines elements of both open and private workspaces, catering to diverse working styles and needs. This layout accommodates both collaborative and focused work, allowing employees to choose their preferred environment.
Benefits:
- Flexibility: Employees can move between collaborative and private spaces depending on their tasks.
- Personalized Work Environment: Employees can find the right balance of collaboration and solitude.
Implementation Tips:
- Create designated zones for quiet work, collaboration, and social interaction.
- Include a mix of open desks, private offices, and small meeting rooms or huddle spaces.
- Utilize flexible furniture that can be rearranged for different activities or team sizes.
5. Activity-Based Working (ABW)
Activity-Based Working is a modern approach that encourages employees to choose their workspace based on the task at hand. This layout includes various zones for different activities, such as collaborative work, focused tasks, relaxation, and informal meetings.
Benefits:
- Enhanced Productivity: Employees can select environments that suit their specific tasks.
- Increased Engagement: Variety in workspaces can improve employee satisfaction and motivation.
Implementation Tips:
- Create distinct zones, including quiet areas, collaborative hubs, and social spaces.
- Incorporate a mix of seating options, from traditional desks to lounge chairs and standing desks.
- Ensure each zone is equipped with the necessary technology and resources for specific tasks.
6. Lounge Areas and Breakout Spaces
Incorporating lounge areas and breakout spaces into your office layout can foster creativity and collaboration. These informal spaces encourage employees to relax, socialize, or work together outside of their designated work areas.
Benefits:
- Improved Creativity: Relaxed environments can stimulate creative thinking and problem-solving.
- Enhanced Collaboration: Informal settings promote spontaneous discussions and brainstorming sessions.
Implementation Tips:
- Create comfortable seating arrangements with couches, bean bags, or collaborative tables.
- Incorporate whiteboards, chalkboards, or brainstorming walls to encourage idea sharing.
- Position lounge areas near workstations to facilitate easy transitions between focused work and collaborative activities.
7. Flexible Workstations
Flexible workstations adapt to employees' changing needs, allowing them to switch between sitting and standing throughout the day. This layout encourages movement and promotes better health among employees.
Benefits:
- Healthier Work Environment: Standing desks can reduce the risk of sedentary lifestyle-related issues.
- Increased Energy and Focus: Alternating between sitting and standing can improve circulation and focus.
Implementation Tips:
- Invest in height-adjustable desks that allow employees to easily switch positions.
- Encourage the use of moveable furniture to promote a dynamic workspace.
- Include shared tools, like laptops or docking stations, to support various working styles.
8. Zoning for Privacy and Focus
Zoning is crucial for creating designated areas that cater to different work styles. A layout that includes quiet zones or private spaces can help employees concentrate and maintain productivity.
Benefits:
- Minimized Distractions: Designated quiet areas can significantly reduce interruptions.
- Enhanced Focus: Employees have the option to work in peace, improving concentration and output.
Implementation Tips:
- Create small, soundproof meeting rooms or phone booths for private calls or focused work.
- Use plants or acoustic panels to visually separate quiet areas from collaborative spaces.
- Ensure easy access to shared resources, such as printers and coffee stations, without disrupting focus zones.
Conclusion
The right furniture layout can transform an office environment into a productive, engaging, and comfortable space. Whether you opt for an open plan, cubicles, or a hybrid approach, consider the specific needs of your team and the nature of the work being done. By prioritizing collaboration, privacy, and comfort, you can create a workspace that enhances productivity and employee satisfaction. Regularly assess your office layout to ensure it meets the evolving needs of your workforce, and be open to reconfigurations that promote a dynamic, efficient workplace.
https://www.reddestin.pk/








